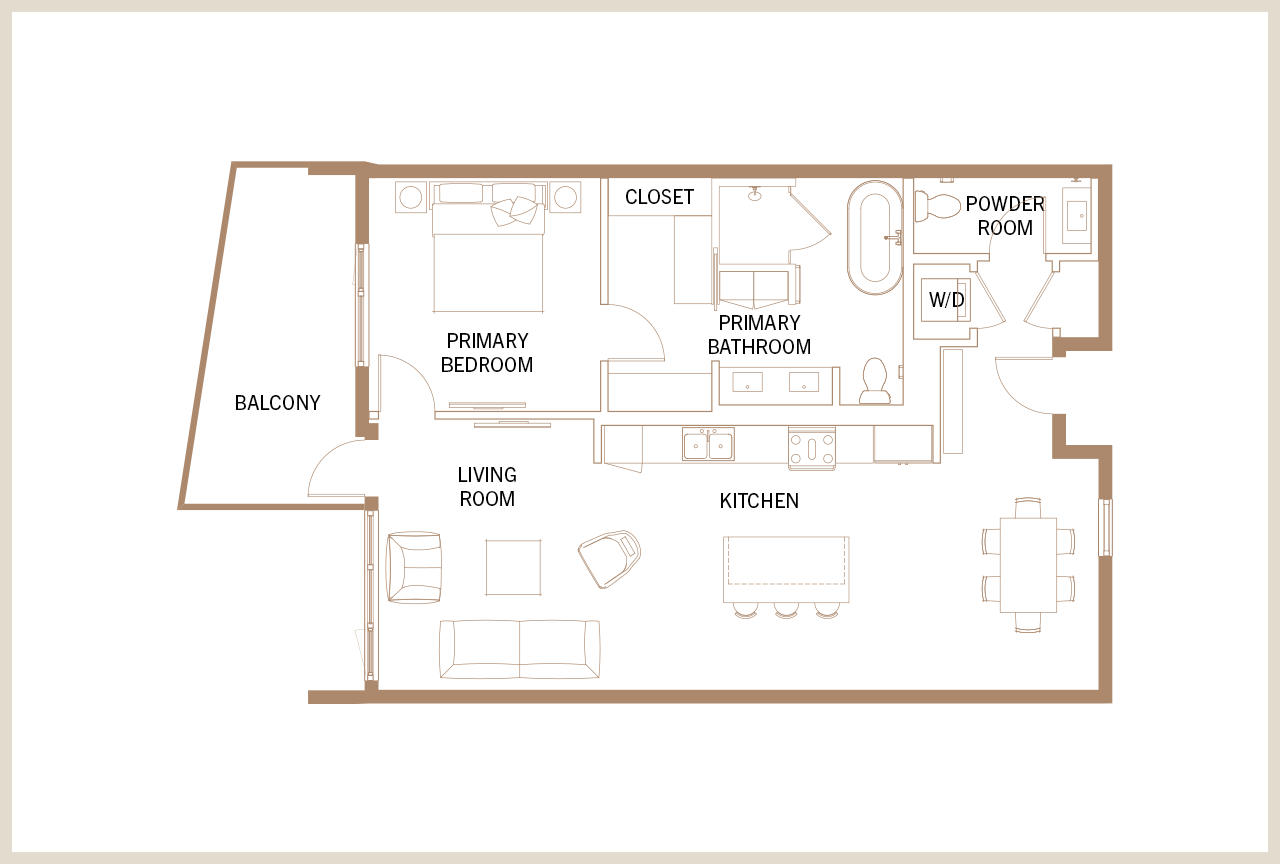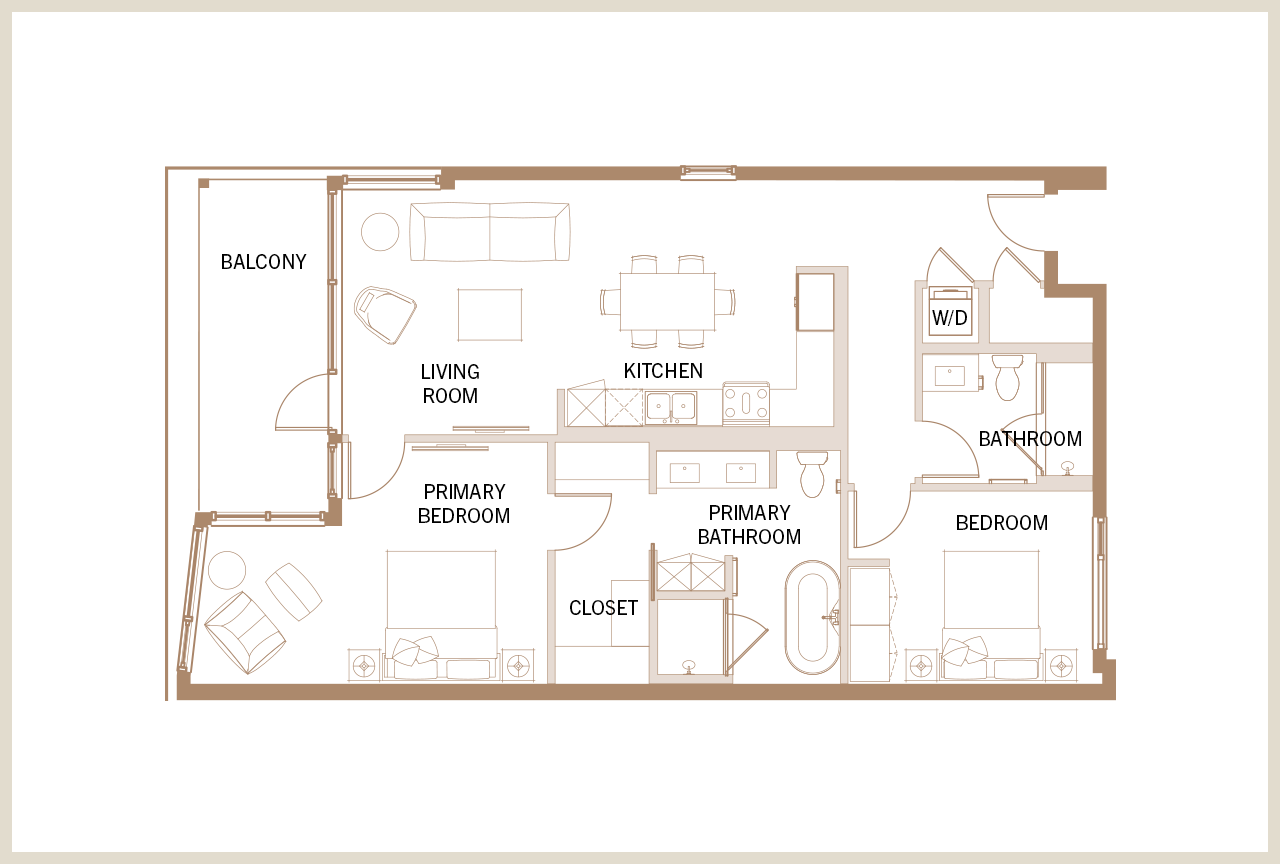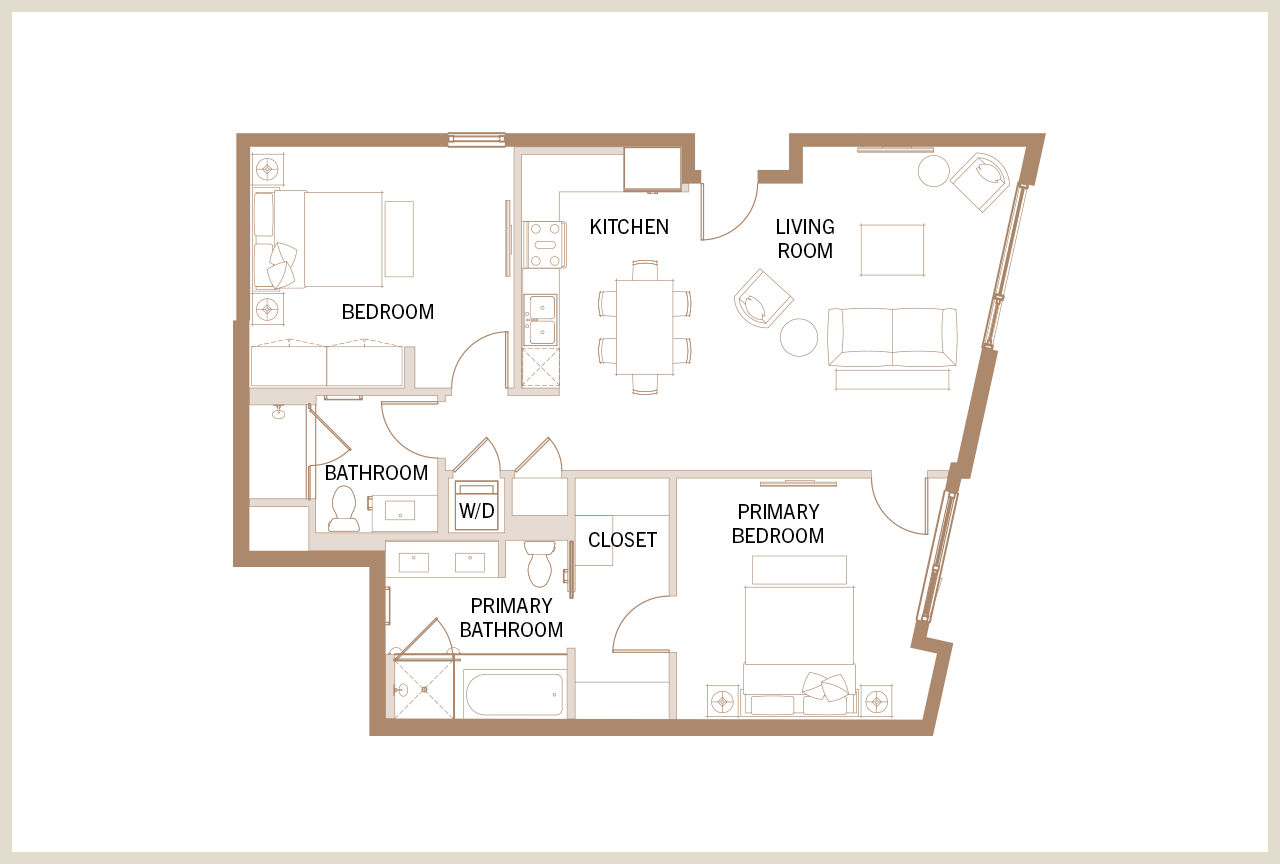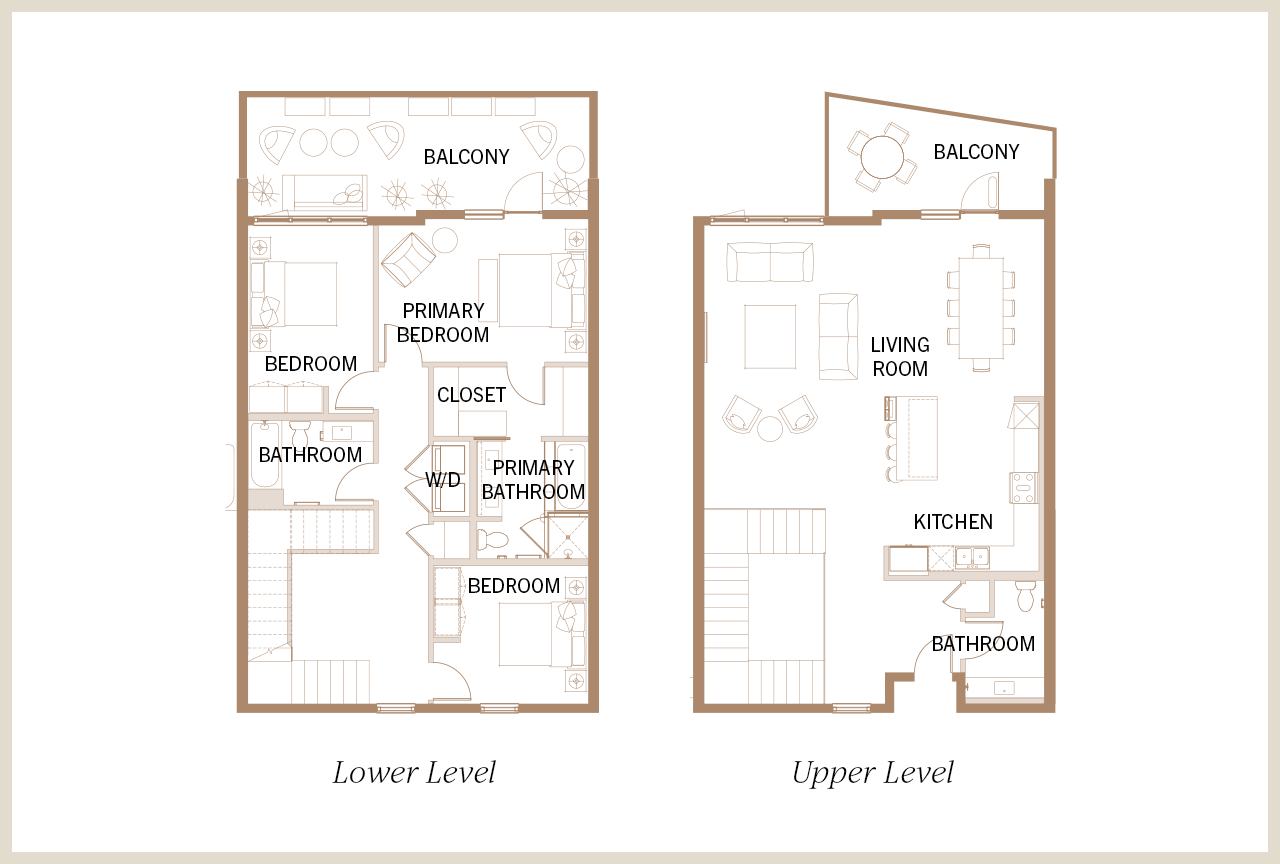Your Style, Right at Home
Floor Plans
A refined departure from the typical apartment home, Nine Thousand One’s residences pair purposeful California Modern design with quality finishes, floor-to-ceiling windows, chef-caliber kitchens and dedicated open-air terraces. All eight floor plans offer masterfully curated design details that embrace warm, elevated minimalism and invite residents to add their personal style.
*Floor plans are artist's rendering. All dimensions are approximate. Actual product and specifications may vary in dimension or detail. Not all features are available in every apartment home. Prices and availability are subject to change. Rent is based on monthly frequency. Additional fees may apply, such as but not limited to package delivery, trash, water, amenities, etc. Please see a representative for details.
 Clear
Clear
A3
Levels 4-5
1 Bedroom
1.5 Baths
1,078 Sq. Ft.

B1
Levels 2-5
2 Bedrooms
2.5 Baths
1,518 Sq. Ft.

B2
Levels 2-5
2 Bedrooms
2.5 Baths
1,548 Sq. Ft.

B3
Levels 3-5
2 Bedrooms
2 Baths
1,561 Sq. Ft.

B4
Levels 2-5
2 Bedrooms
2 Baths
1,198 Sq. Ft.

B5
Levels 2-5
2 Bedrooms
2 Baths
1,162 Sq. Ft.

TH
Levels 2-3
3 Bedrooms
2.5 Baths
2,057 Sq. Ft.

C1
Levels 2-5
3 Bedrooms
3.5 Baths
2,185 Sq. Ft.

There are no matching floorplans.
Starting From
One bedroom Inquire about Waitlist
Two bedroom $10,645
Three bedroom townhome $13,950
Three bedroom Inquire about Waitlist
*Receive 1-Month Free on Select Units! *Base Rent. Minimum lease term applies. Other Costs and Fees Excluded. Restrictions Apply, Contact for Details.
Pricing +-